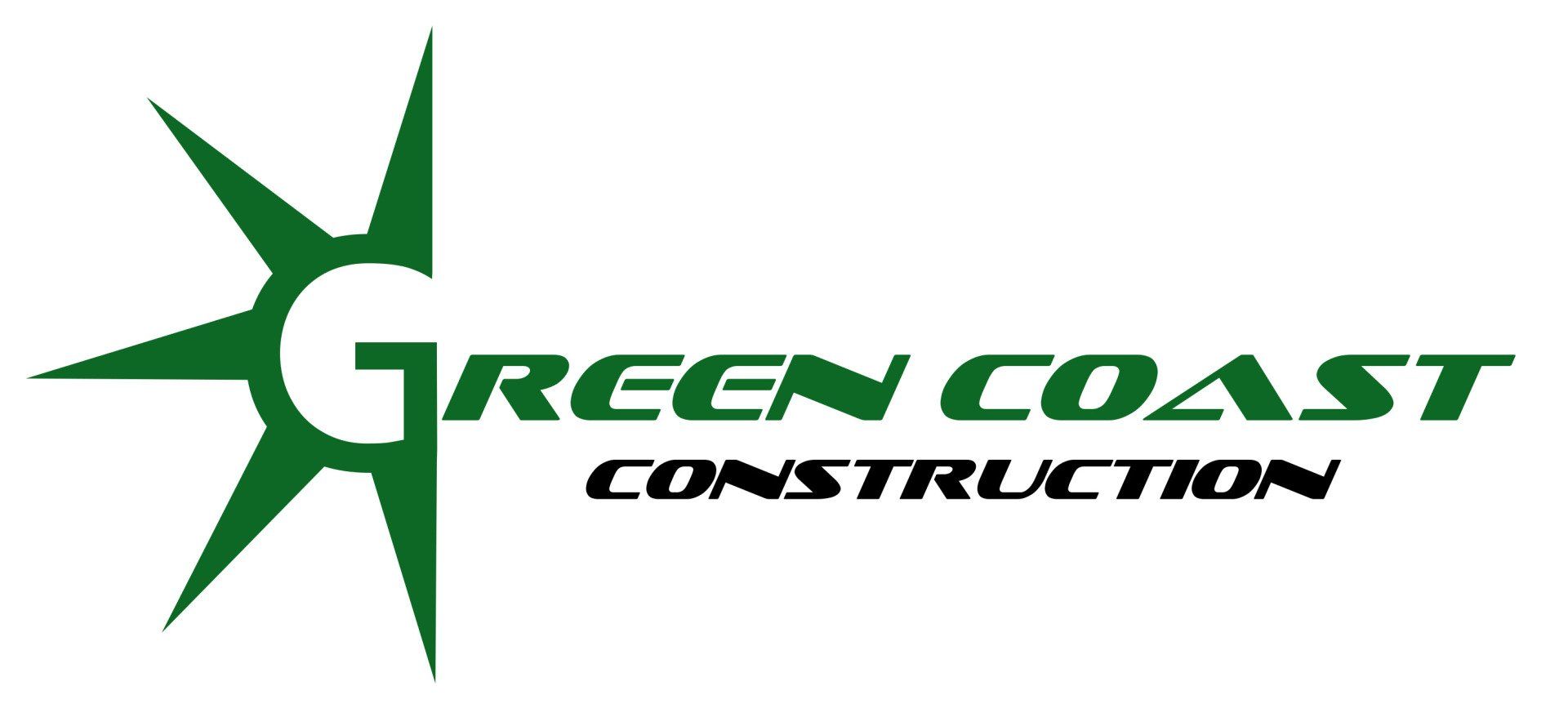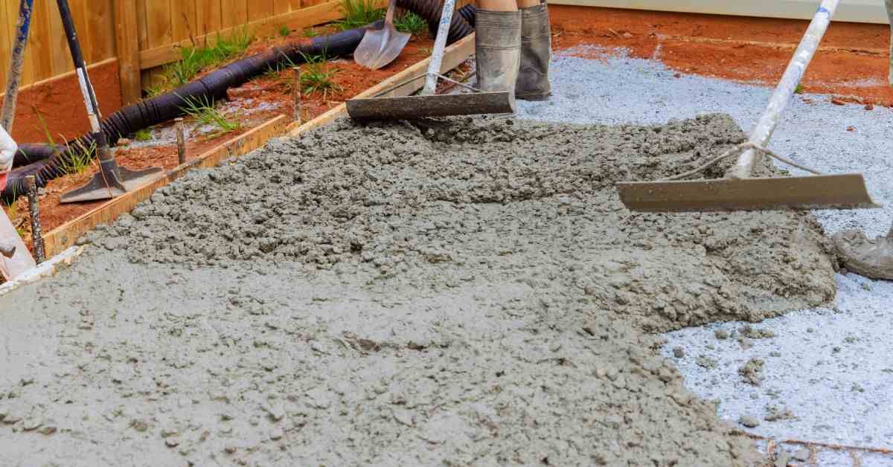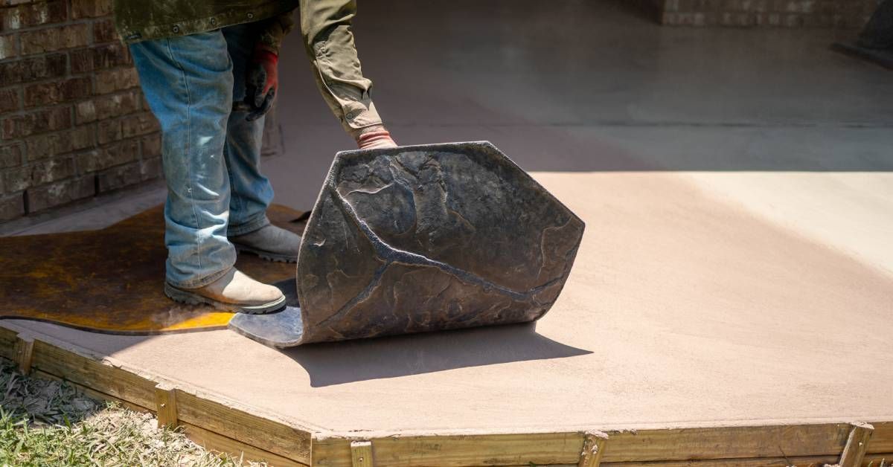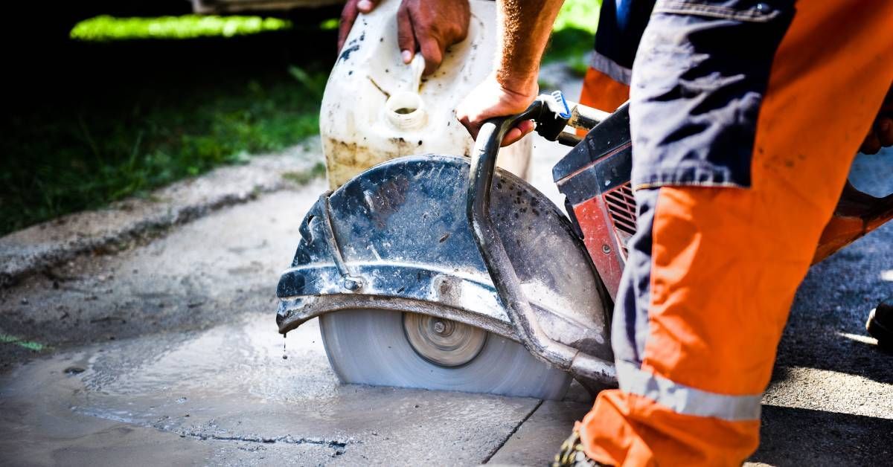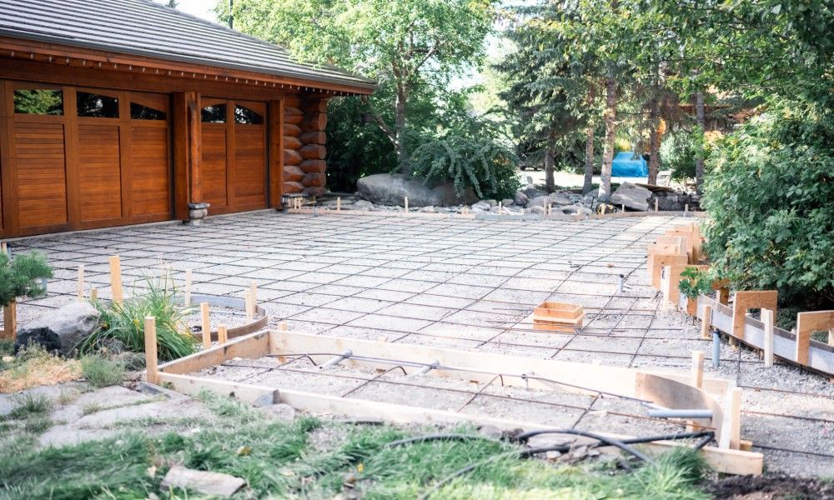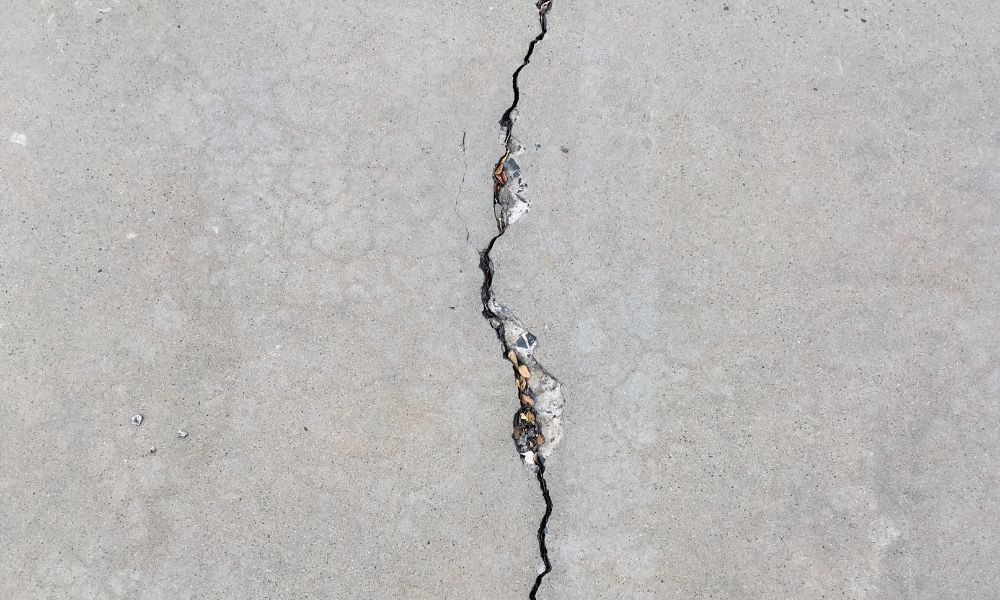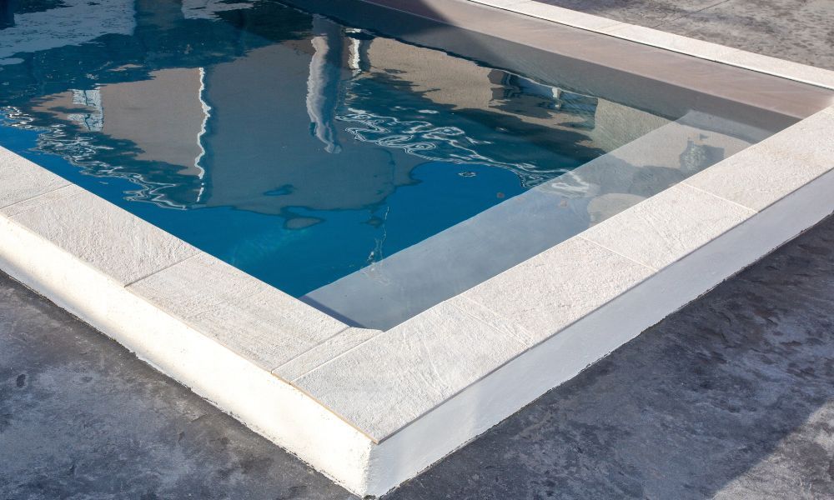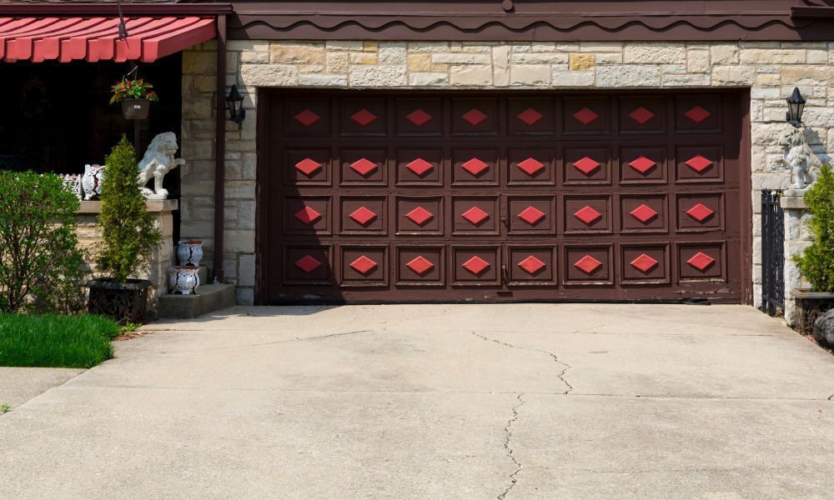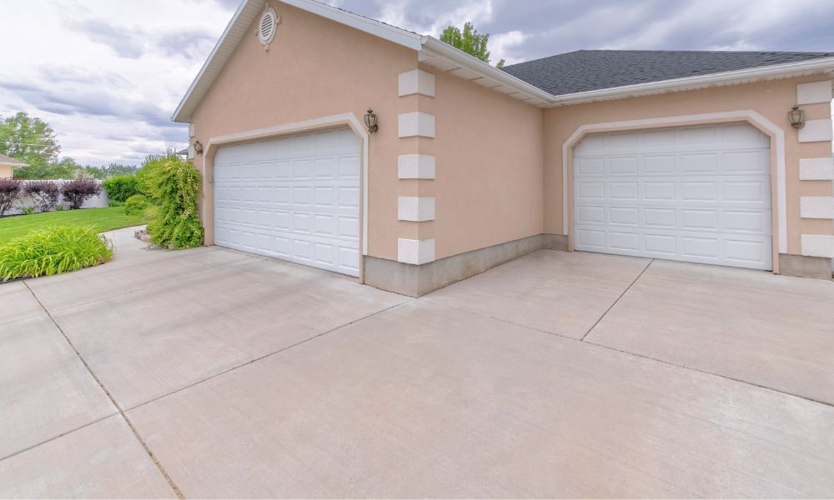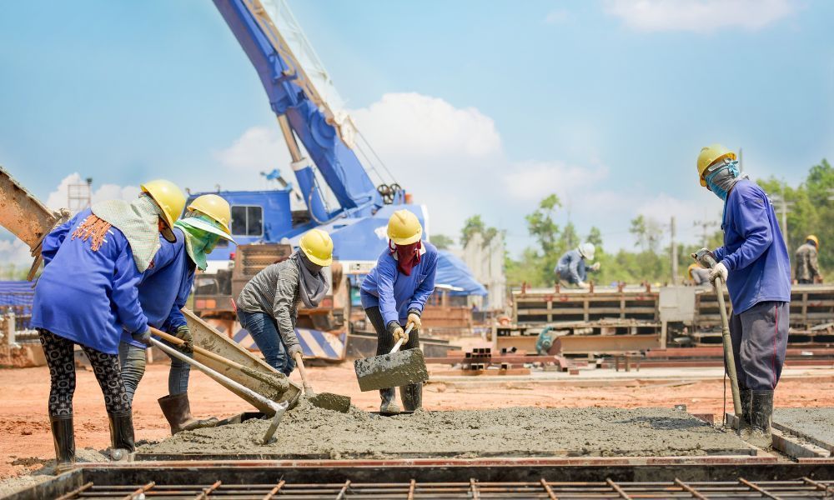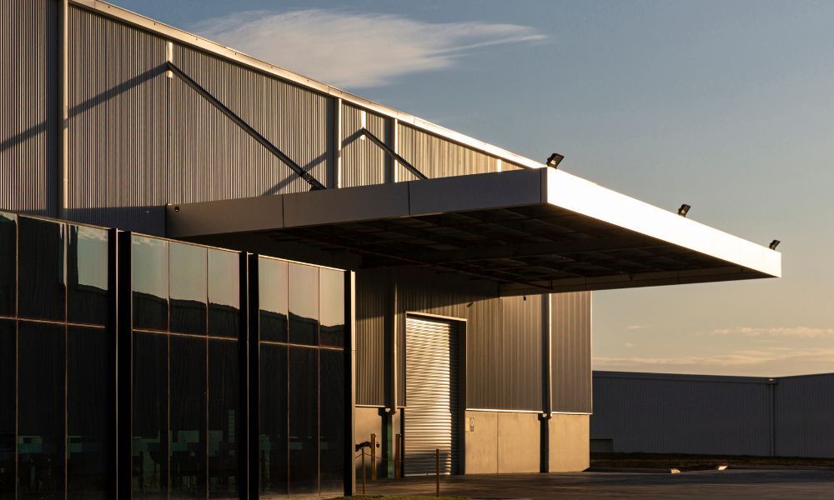5 Things To Consider When Designing Your Custom Building
Whether you want to build a new home or a workshop on your current property, there are many things to consider along the way. When you start the design process, it can be easy to get lost in the details and forget some crucial steps. To help you with the design process, here are five things to consider while designing your custom building.
Choose a Location
If you haven’t secured a location for your custom building yet, this is the place to start. Before you can get begin designing and building a floor plan, you need to consider the space you have available and where you want the building to sit. If you’re designing a home or a storage building, both buildings can take up a large amount of space on a property. Once you understand your location, you can get to work on dimensions and design planning.
Design a Floor Plan
Depending on the type of custom building you want to design, your floor plan may vary in complexity. For example, if you’re planning to design a custom home, your floor plan will need to include bathrooms, bedrooms, windows, kitchens, and more. Creating a layout can also help you plan where to put water access for utilities like refrigerators and washing machines. Alternatively, if you plan to custom-build a garage or storage building, your floor plan will look a lot less complicated. These buildings offer more space for storage and parking rather than amenities.
Consider the Utilities
Custom homes will, of course, need access to water, plumbing, electricity, air, and other utilities that we use daily. However, if you’re planning a custom building for storage or work, you may have unique needs. Electrical access can be convenient for installing lighting and other design elements. And you’ll have to choose what type of entrance you want for your building. There are lots of decisions to make for your custom building.
Develop a Design and Building Timeline
Another major thing to consider while designing your custom building is how long the process will take. Creating a floor plan, contacting a custom builder, and making other preparations will all help you get a better idea of the timeline for your custom-building project. If you have any time-sensitive matters, such as selling your current home or finding a storage facility, you’ll need to factor these into your schedule.
Choose a Builder
Most future building owners choose to leave the construction portion of the custom-building process to the professionals. If this is the case for you, you’ll need to choose a builder to trust with your custom home project. This is where having a floor plan comes in handy. This way, the builder can get a more accurate idea of your vision for the building. For example, here at Green Coast Construction, we address factors such as electrical, paving, plumbing, and more early on to help meet your needs.
If you’re interested in building a custom home, barn, or another type of building, consider our services at Green Coast Construction. We offer metal building construction in Montgomery County, TX for anyone looking for a new installation. Learn more about our custom-building services by browsing our website or contacting our experts today.
